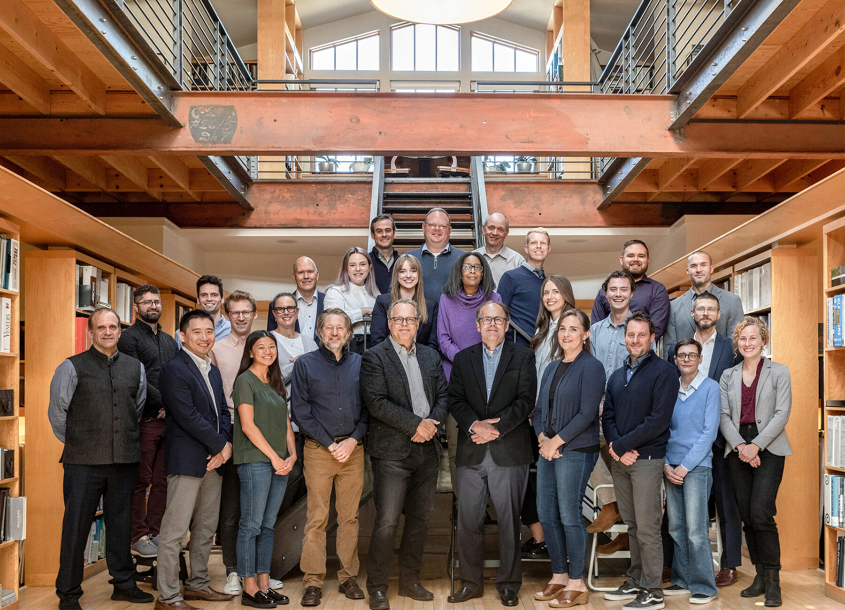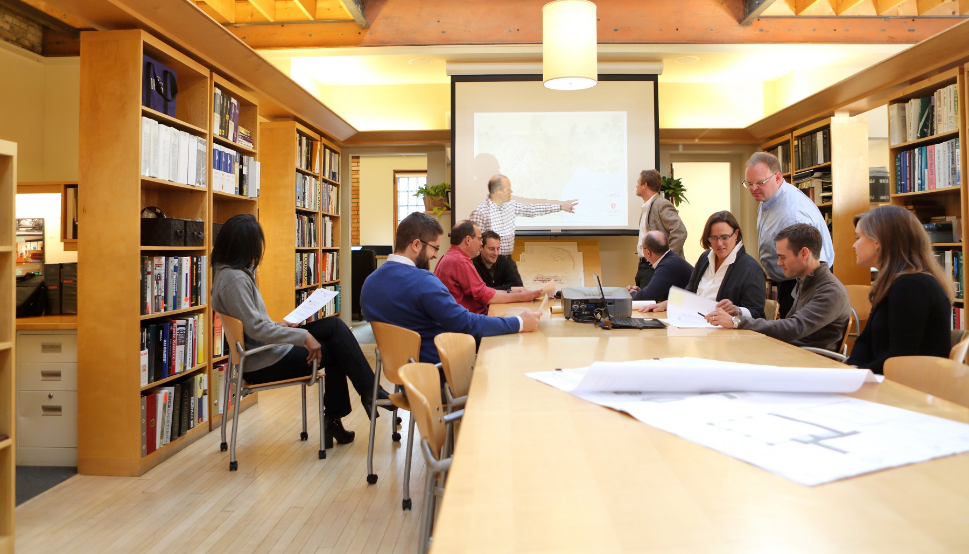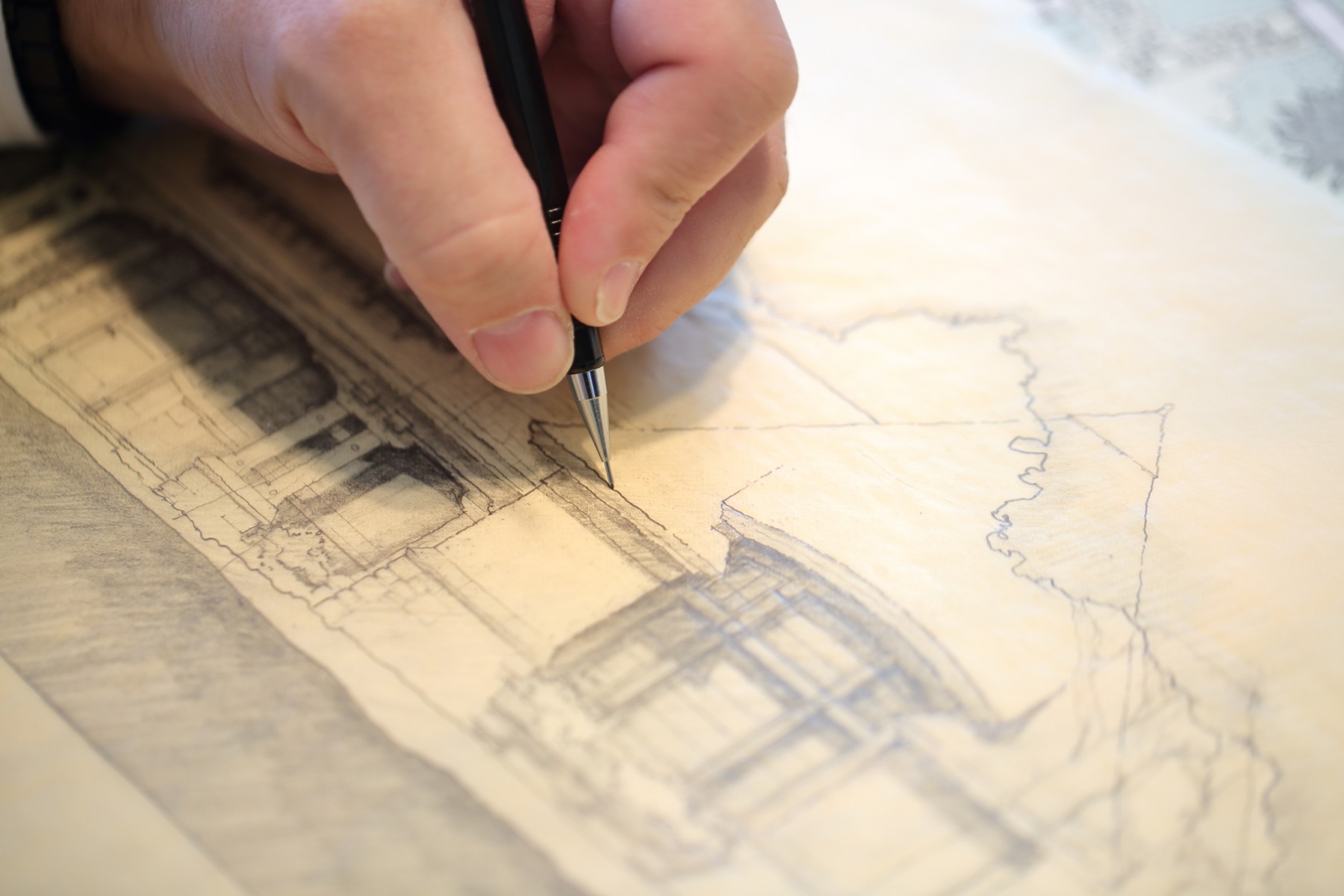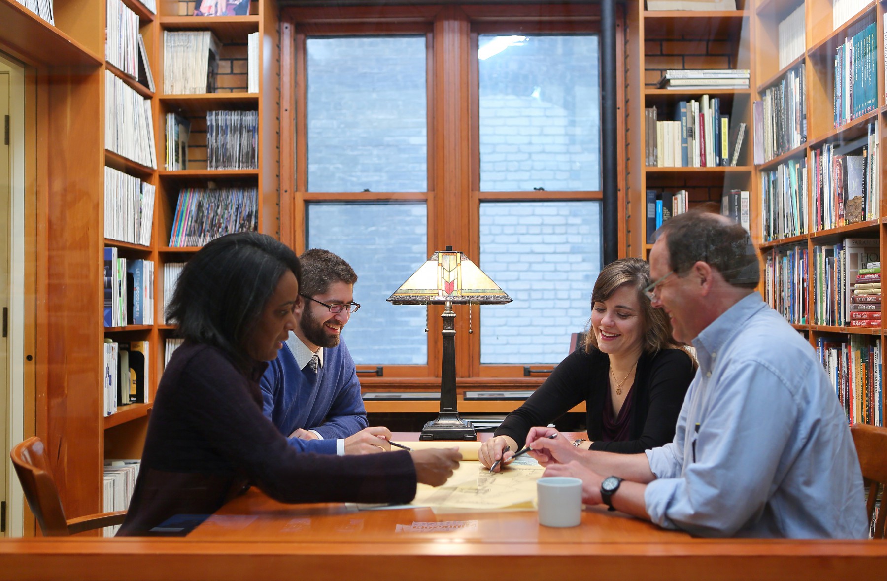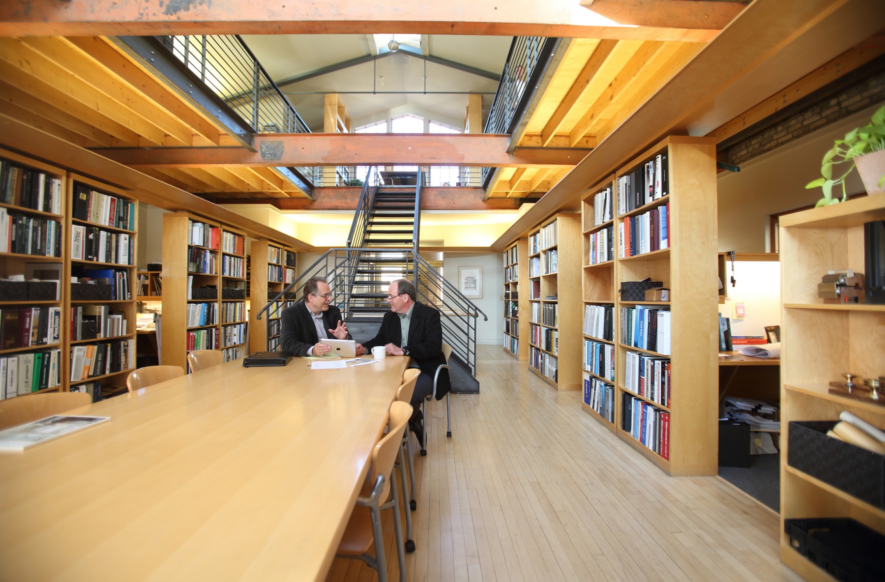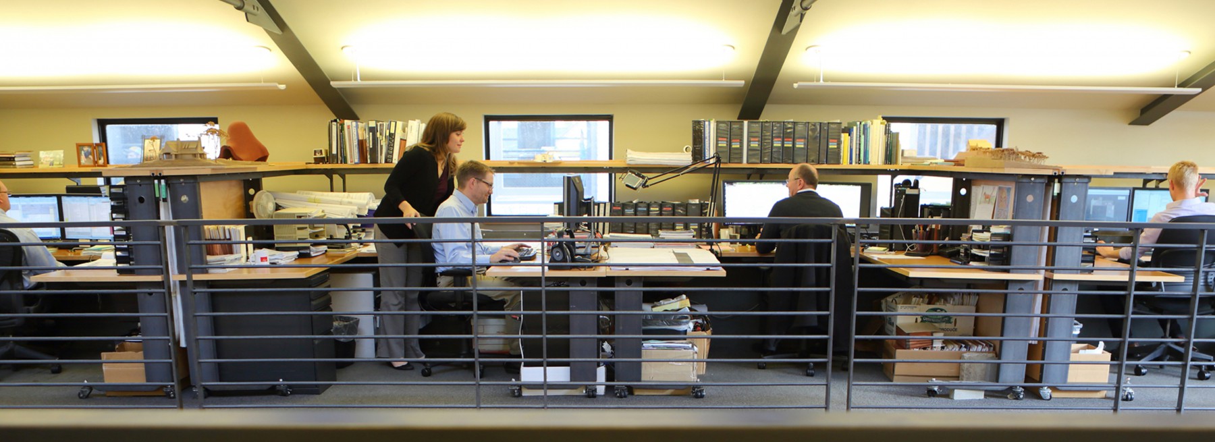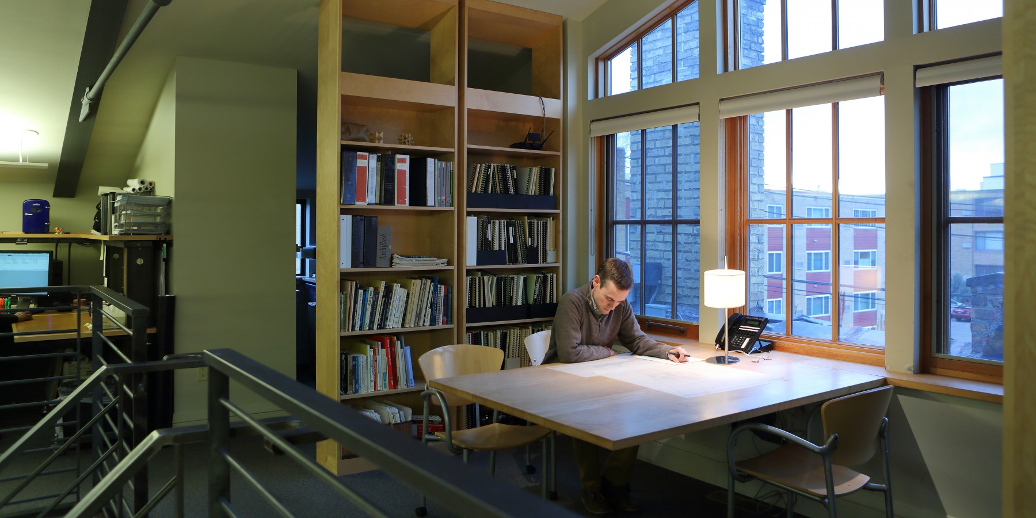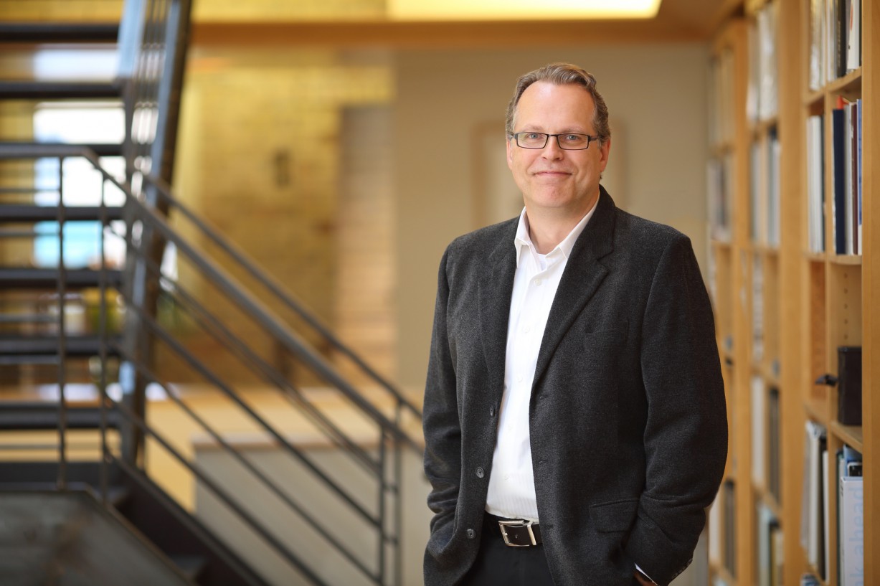
Dan joined TEA Architects following his graduation from the University of Minnesota School of Architecture in 1986. He became a licensed architect in 1990 and partner in 1996, at which point the firm changed its name to TEA2 Architects. Dan is a recipient of the Ralph Rapson Traveling Fellowship from the Minnesota Architectural Foundation. His work has been featured in more than 75 publications and he has designed several projects for PBS's Hometime, including a thirteen-part series called House with Character. He has won two dozen AIA Minnesota/Star Tribune "Home of the Month" awards and AIA Minnesota/Mpls.St.Paul Magazine RAVE awards combined, a half dozen BLEND awards, and two Heritage Preservation awards. In 2008, Dan was awarded the honor of Architect of Distinction in a joint jury process by AIA Minnesota and Midwest Home Magazine.

Leffert's interest in residential architecture began with his first visit to an Edwin Lundie home on Lake Superior in 1986. As a student at the University of Minnesota, he worked as a research assistant with Dale Mulfinger on his book "The Architecture of Edwin Lundie," co-authored two articles in Fine Homebuilding Magazine, and interned at Mulfinger/Susanka Architects. Leffert has been with TEA2 twice, first as a Senior Project Manager, then rejoining as an associate in 2014. In between, he served as head of the architect's studio at a local design–build firm, and worked as an independent architect designing a substantial lake home in northern Minnesota. Leffert’s work has been recognized with three AIA MN/Star Tribune “Home of the Month” awards, and other honors.
Born in the the Netherlands and raised in South Africa, Leffert received a BFA in Monumental Ceramics at the CABK Academy of Fine Arts in Kampen, the Netherlands. He first came to the U.S. as an Artist-in-Residence at the Moravian Tile Works in PA. Leffert's strong interest in the art and craft of architecture is evident in his work.
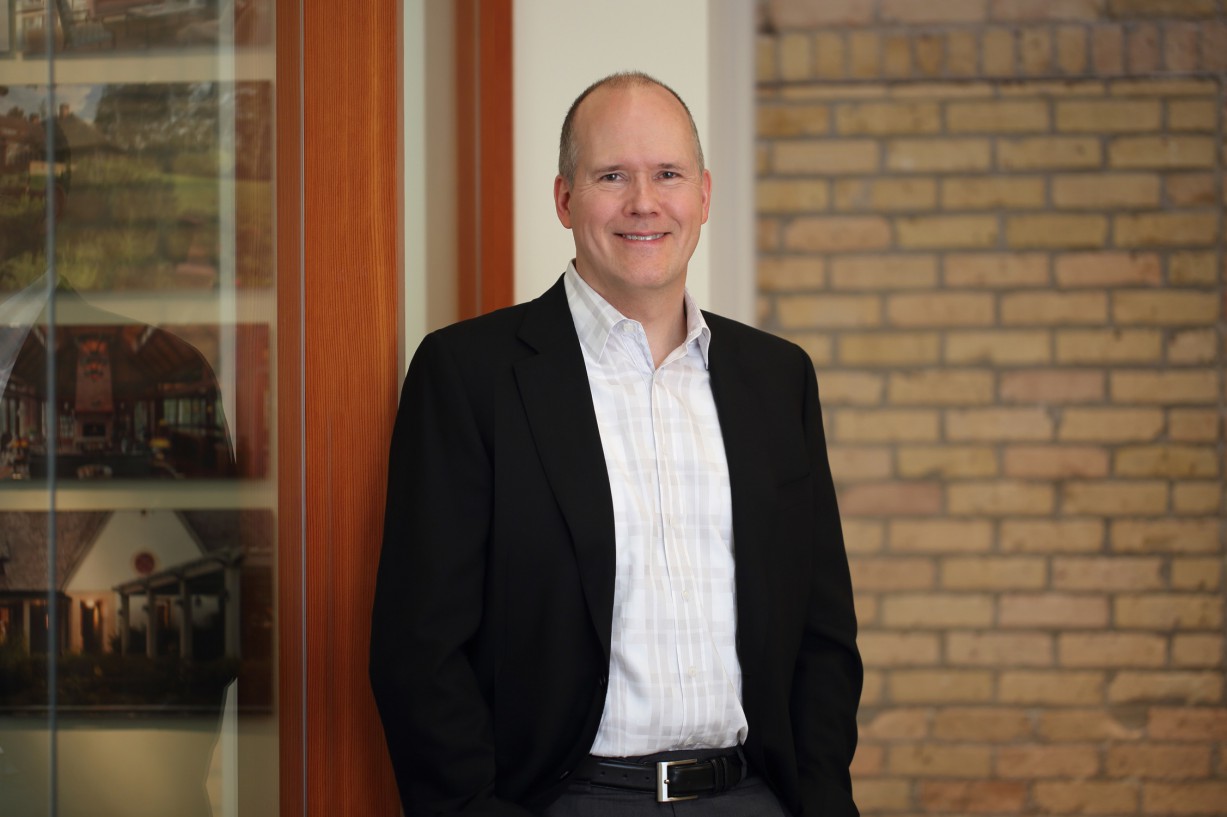
Steve graduated from the University of Minnesota School of Architecture in 1987 and worked with a Minneapolis-based commercial architecture firm for nine years before joining TEA2 in 1996. In 2001 he became a Senior Project Manager, and in 2004 an Associate. His work at TEA2 includes new residences, as well as renovation projects of varying, size, scope and character. Steve’s projects have been recognized with an AIA Minnesota/Mpls. St. Paul Magazine RAVE award and an AIA Minnesota “Divine Detail Award.” His projects have been published in several magazines, including Architectural Digest and Trends, as well as in the Not So Big Remodeling Book. Steve has worked on new residences in Minnesota, Wisconsin, North Carolina, South Dakota, Alabama, Arkansas, and Arizona.
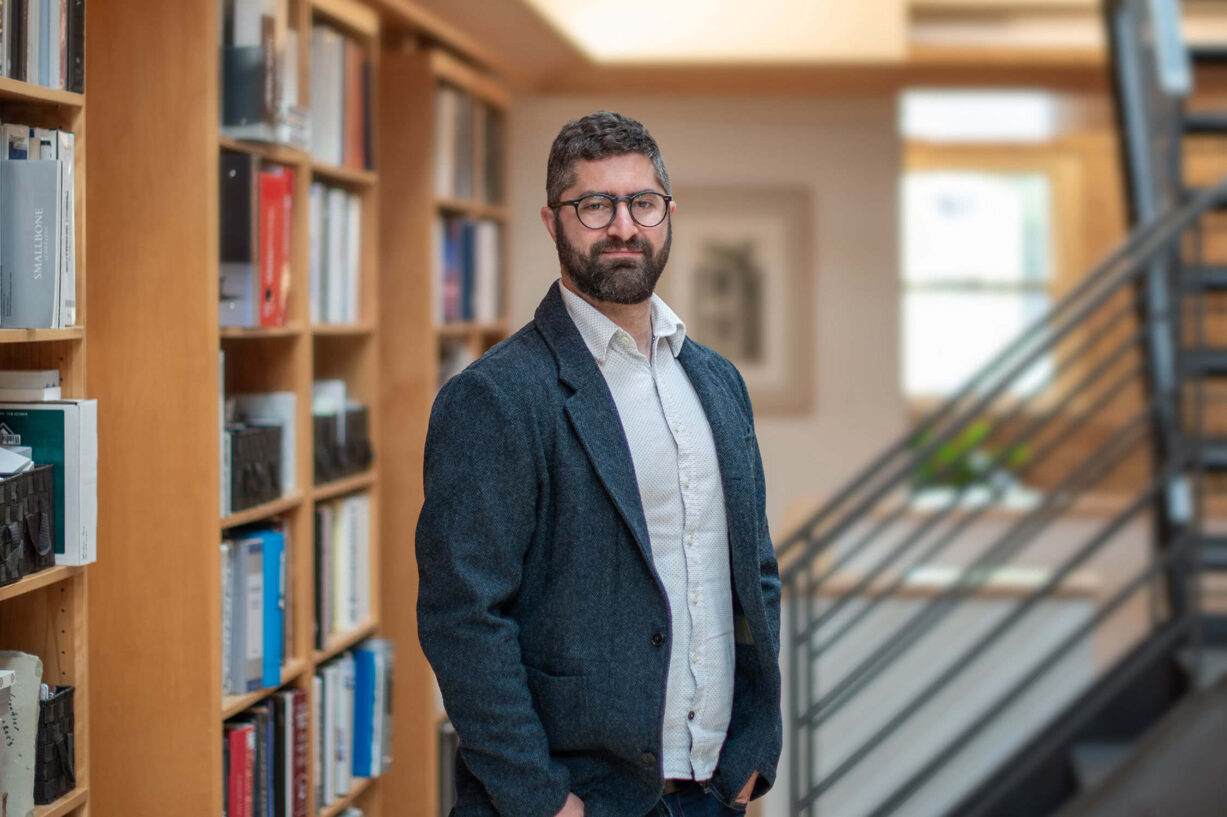
Matthew joined TEA2 in 2008 as an intern and then a design team member, scaling back to part-time as he pursued his Master of Architecture from the University of Minnesota, which he completed in 2012. Matthew undertook part of his study abroad—in Venice, Tokyo, and with the Gulf Coast Community Design Studio post-Katrina. In 2020, Matthew became a Senior Project Manager, and in 2024, an Associate. Throughout his career, Matthew's projects have been recognized in local and national publications, earning several awards, including first place for contemporary and traditional houses by Midwest Home Magazine in 2023.
With a focus on merging contemporary and historic elements, Matthew brings a unique perspective to his work. He engages in an in-depth exploration of historic architecture precedent and how to blend it with a more contemporary approach to spatial composition, materials, daylight, and connection to nature.
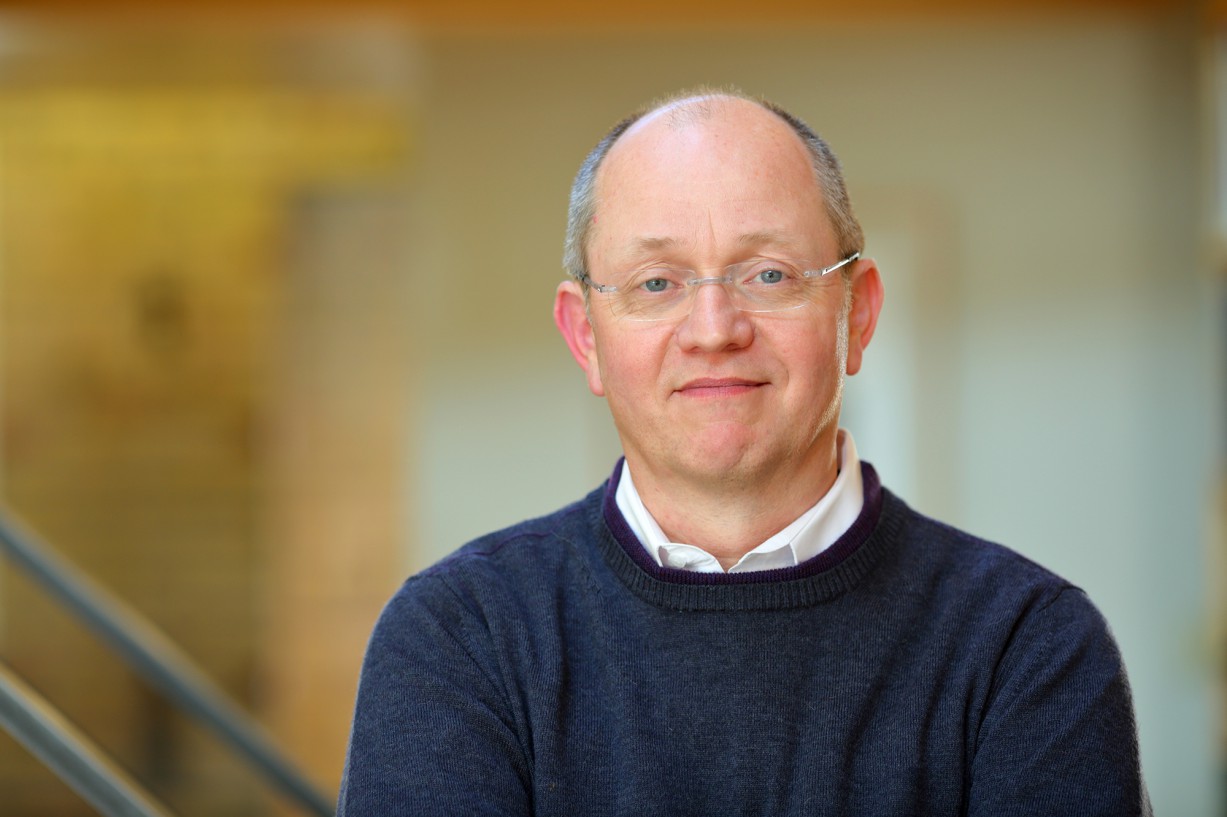
Tom graduated from the University of Wisconsin–Milwaukee with a Master of Architecture in 1995, following a Bachelor's Degree in Anthropology from UW–Madison. Tom worked for Robert A.M. Stern Architects in New York and Julie Snow Architects in Minneapolis, serving as Project Manager and Designer on projects ranging from libraries and multi-family housing to corporate campus master plans. While there, he managed the Great Plains Software 'Vista' building, which won an AIA Minnesota Honor Award in 2003. Tom has been with TEA2 Architects since 2004, and has been Project Manager and Designer for many residences — including additions to historic homes, historically-inspired new homes and even modernist interior renovations. His projects have been awarded two AIA “Home of the Month” Awards and a RAVE Award.
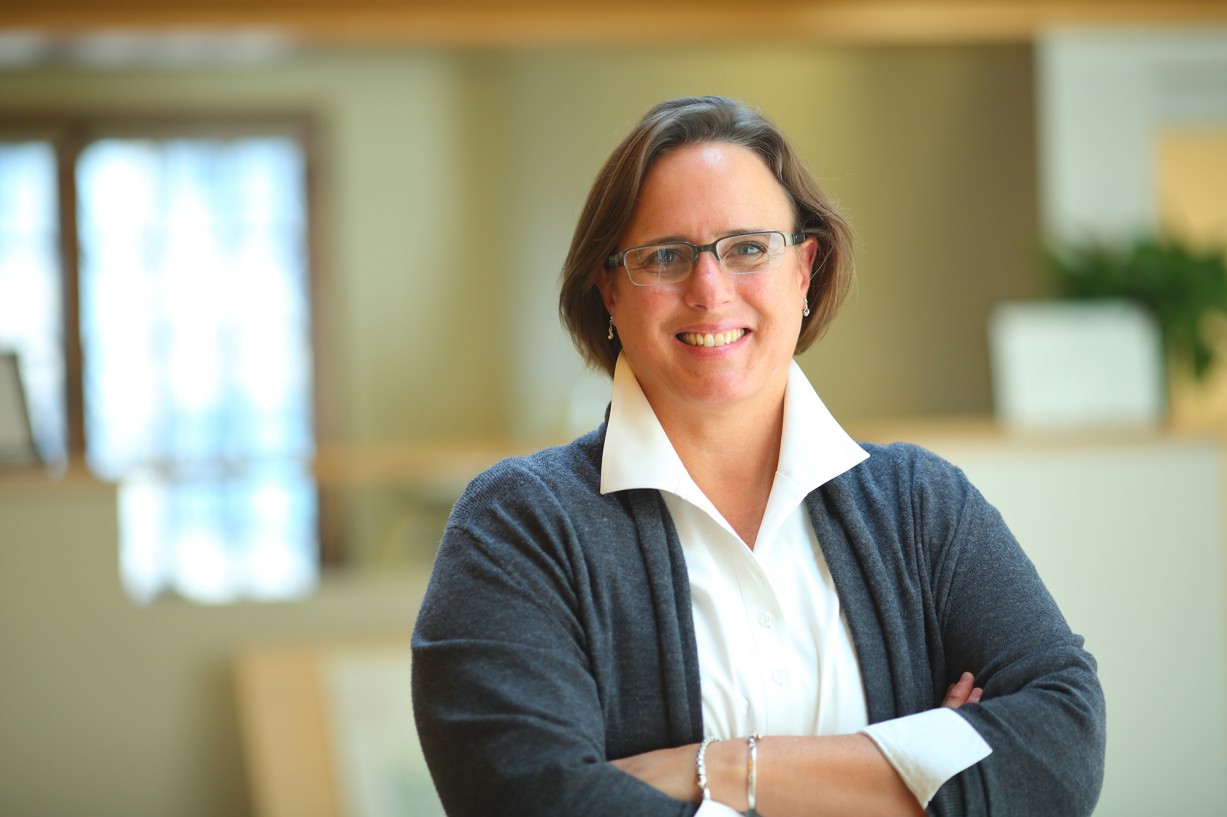
Petra has been with TEA2 Architects since 2000, working on a diverse range of new residences and renovation projects of various sizes and complexities. Her work has been featured in numerous publications and recognized by AIA Minnesota and the Star Tribune’s "Home of the Month," as well as receiving Blend Awards. Petra holds a Master's Degree in Architecture from the University of Colorado (1991) and a Bachelor's Degree in Architecture from Columbia University. Licensed since 1993, she began her career in New York City before moving to Denver, where she worked on commercial, institutional, and residential projects. She later relocated to Miami, focusing on high-rise residential developments and Art Deco preservation projects in South Beach. Petra has also served as an Assistant Professor at the University of Miami, Florida International University, and Florida Atlantic University. She is NCARB certified, a Minnesota Green Associate, and plays a key role in the firm’s cost analysis efforts.
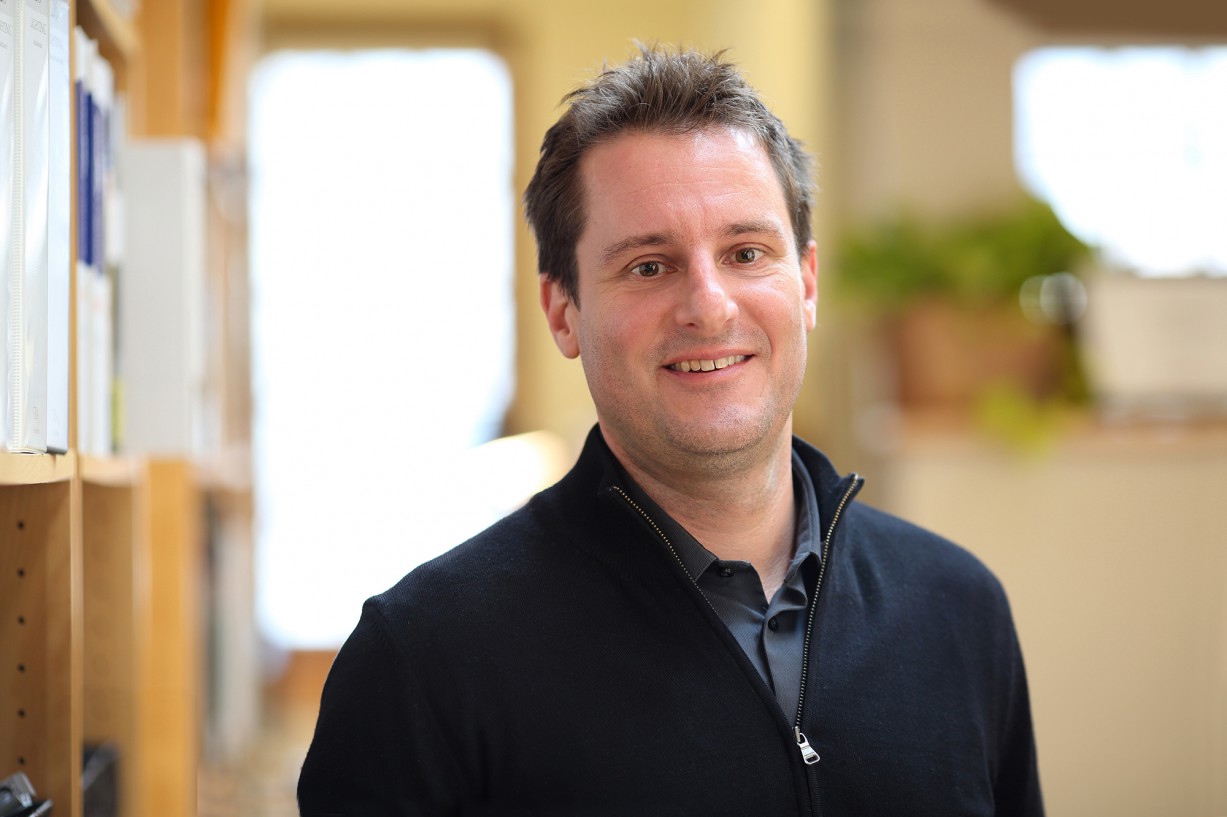
Charlie graduated with a Bachelor of Arts Degree from Gustavus Adolphus College and received his Master of Architecture from the University of Wisconsin–Milwaukee. Charlie has been with TEA2 since 2000 and has designed and managed projects of all scopes and sizes. Following projects through from the initial programming meeting to the final punch list, Charlie’s deft problem-solving abilities help the team achieve spaces that are beyond expectation.
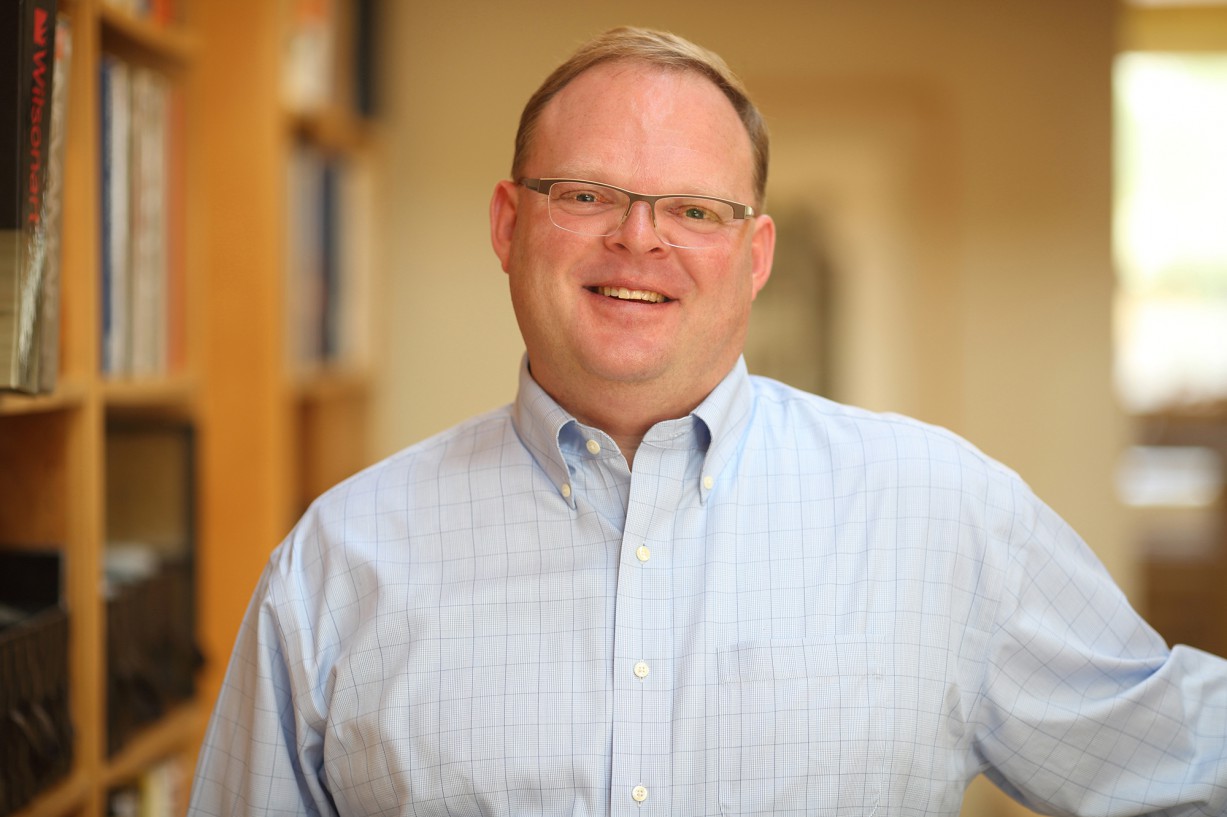
Tyler joined TEA2 Architects in 2000. He holds a Bachelor of Science Architectural Studies (BSAS) 1998 and a Master of Architecture (M.Arch) 2000 from the University of Nebraska at Lincoln with a portion of his master’s program spent studying in London. In 2017 he was selected for the AIA Leadership Forum, which develops and fosters leadership skills. Tyler has designed homes of many scales, types and styles that can be found thoughtfully nestled into sites around the country including in California, Wyoming, South Dakota, Texas, Minnesota, Illinois, and Alabama. His projects have been recognized multiples times, including by the Midwest Home Design Awards, Blend Awards and RAVE Awards. Some of his most recent projects have been new homes on Lake of the Isles in Minneapolis and on Manitou Island in White Bear Lake (MN), a farm home in Afton (MN), and a creek-side home in Nevada City, CA. He also provides additional expertise to the firm in the areas of lighting and cost analysis.
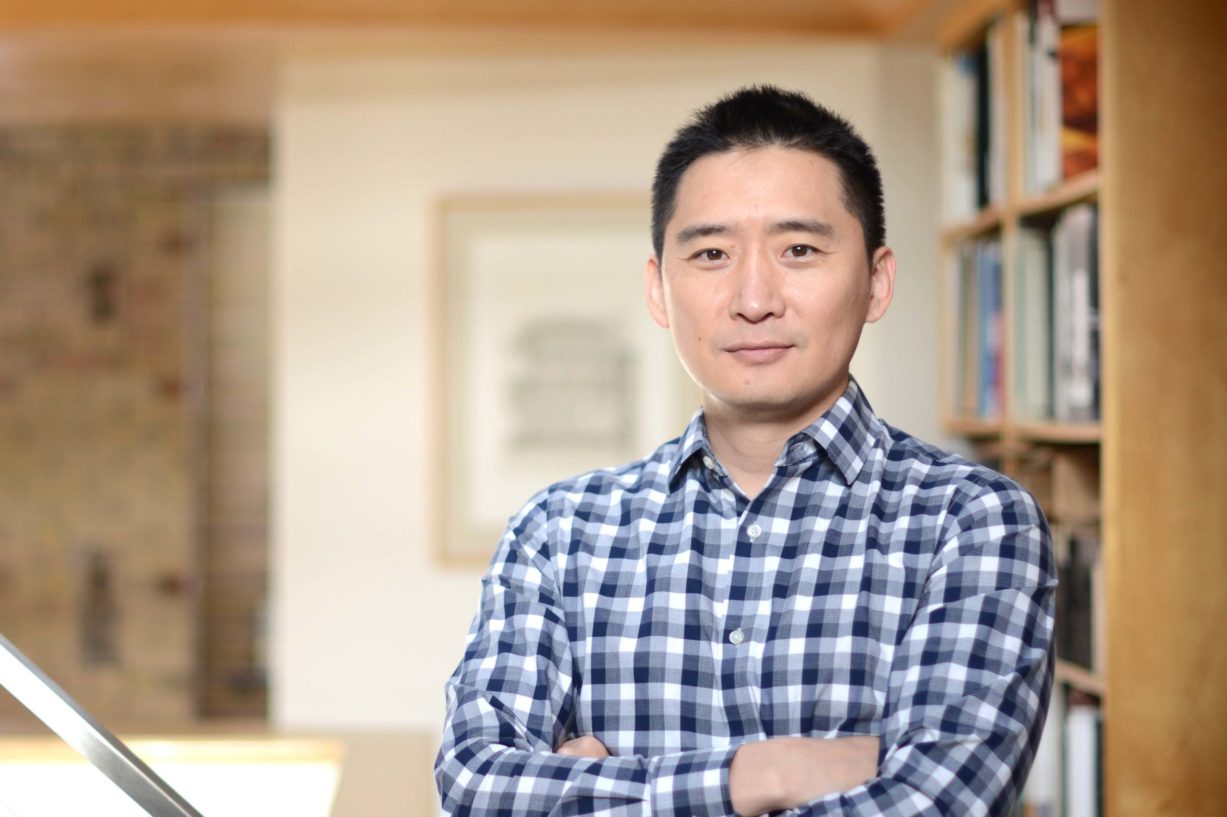
Michael graduated with a Bachelor of Arts degree in Mathematics with a focus in Art History from Carleton College and received his Master of Architecture from Columbia University in 2005 where he was awarded the Lowenfish Memorial Prize. For 12 years, he maintained his own practice in New York City, which focused on the design of custom high-end residential architecture and interior projects. Prior to joining TEA2 in 2022, he served as Director of Design for a Minneapolis design-build firm, providing design leadership and helping raise the company’s profile within the Twin Cities. Michael finds great joy in working closely with clients to create homes that reflect their goals and aspirations in elegant and often unexpected ways. His passion for design comes from his belief that well-designed spaces have the ability to enhance and inspire the lives of those who inhabit them.
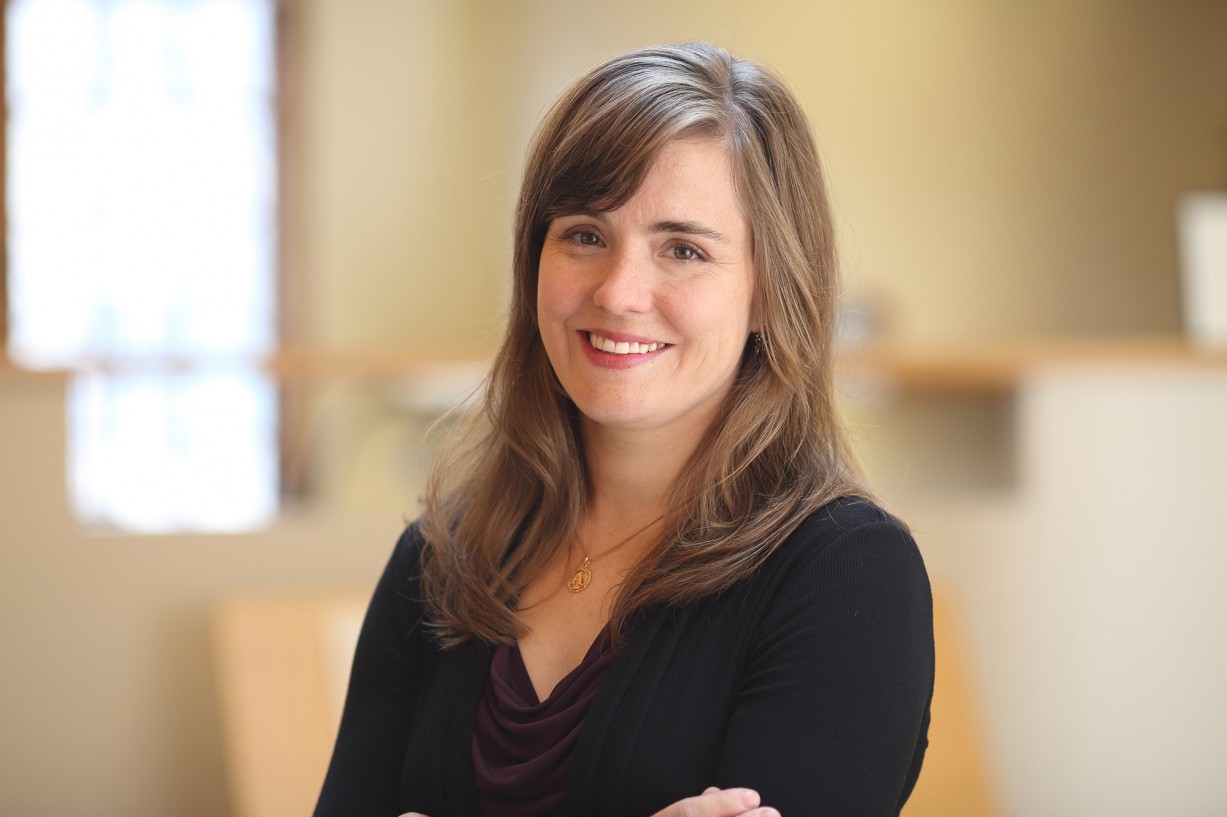
Ann, a graduate of Cornell University, received her Master of Architecture from the University of Minnesota in 2004 and has been with TEA2 Architects since 2008. She has designed and managed projects of many different scales and personalities, and enjoys all aspects of the work—from schematic design through spec writing and bid analysis. She is passionate about design (as well as math, history, gardening, science and languages) and thoroughly enjoys the process of working with each client and the entire project team in creating the unique structure her clients will call home.
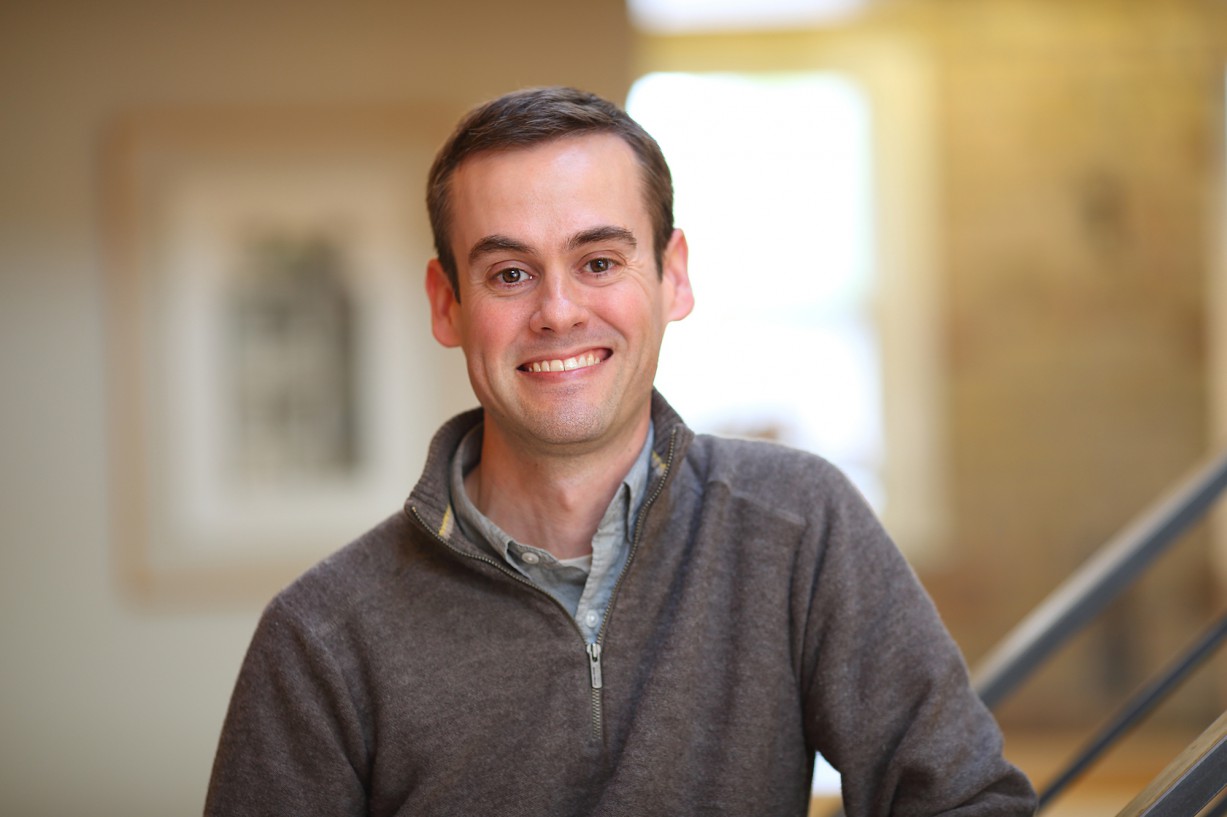
Aaron has over 10 years of experience in residential design. He has worked on multiple RAVE Award-winning projects and several that have been published in local magazines. Through thoughtful design, Aaron seeks to reveal the transcendence of place created at the meeting of architecture and nature, to encourage it to age gracefully, and to enrich the life of each individual that inhabits it. He has a passion for building resiliency into communities, at all scales. Aaron enjoys designing paper sculptures, sketching and exploring our City of Lakes. Aaron received a Master of Architecture and Certificate in Metropolitan Design from the University of Minnesota in 2012. Drawings from his award-winning thesis project have been featured in the UofM exhibition “100 Years of Student Drawings” and published in the book, “Graphic Design for Architects.” He received a BS in Physics, Mathematics, and Astronomy from Drake University.
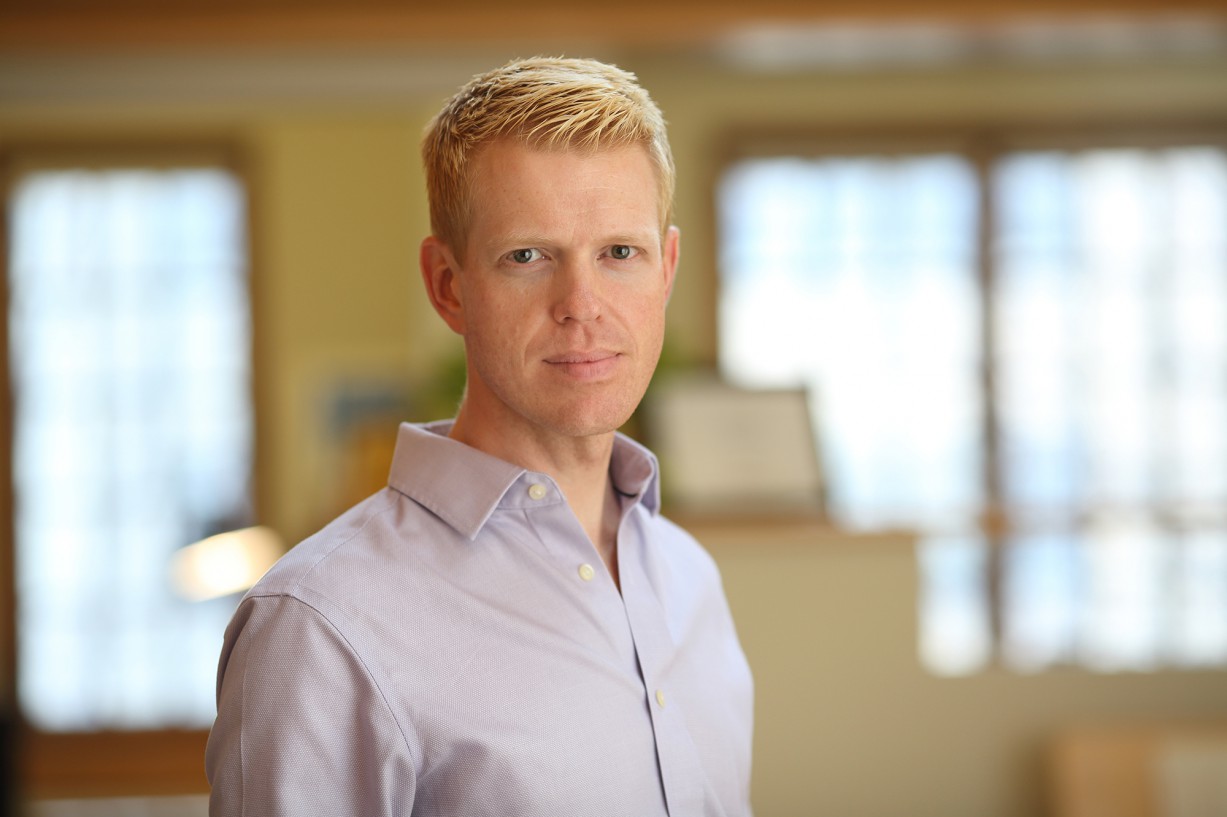
Tyler studied architecture in the rural landscape of western Montana, developing an appreciation for a building’s unique relationship with its site—the intersection of the natural and the manmade. He earned both his Master of Architecture and Bachelor of Science degrees in Environmental Design from Montana State University. Before joining TEA2 in 2012, Tyler spent the first years of his career in New York City renovating town homes and condominiums.
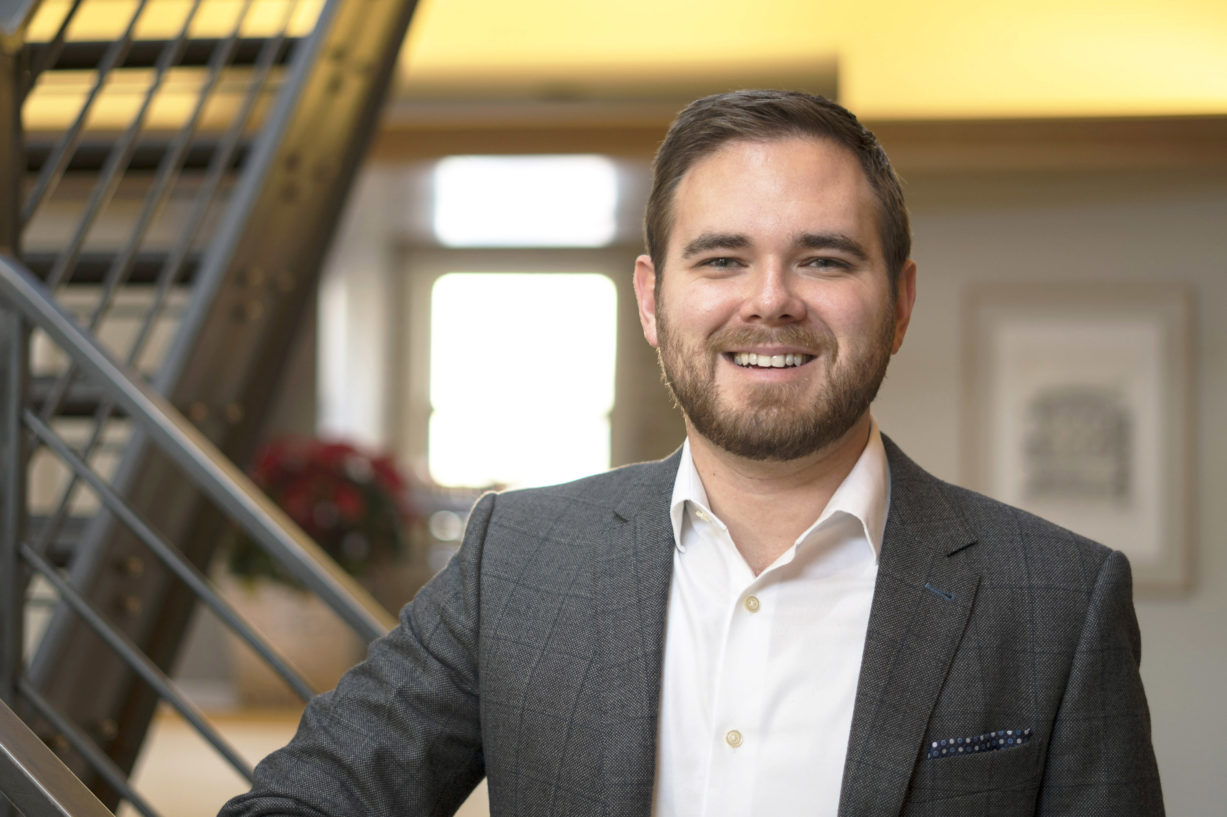
After earning a Master of Architecture degree from Kansas State University, Josh practiced commercial/corporate interior architecture in Washington, D.C., receiving professional recognition with a handful of awards for projects around the world. Josh brings eight years experience in high-end interiors, along with an eye for detail. He is passionate about creating connections between interior/exterior, and built/natural, environments. Josh enjoys traveling to new cities and exploring different cultures to inform his work.
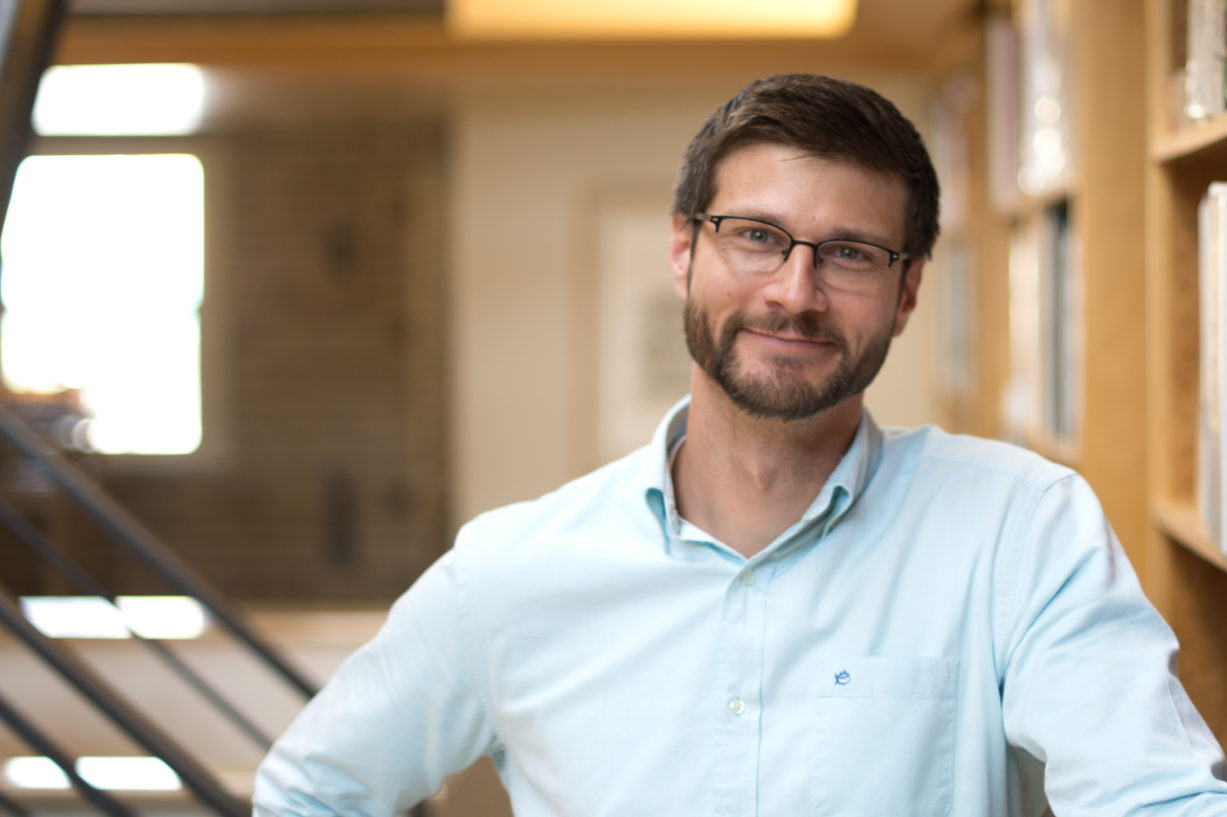
Alex holds a Master of Architecture from the University of Oregon, where he researched and wrote about sustainable urban design and eco-district developments across Europe, after which he practiced urban, commercial, and multifamily housing design across the Pacific Northwest. Since joining TEA2 in 2017, Alex has worked on homes ranging from TEA2’s most intimate retreat in northern Wisconsin to the firm’s most expansive lake estate on Minnetonka. Alex sees the home as the basis for great architecture because he’s found in his work and research at the largest scales that even the most immense projects are composed of human-scaled spaces and experiences. As such, he strives with each client to create a sanctuary that supports and accentuates the big and the little moments of their daily lives.
Alex earned a Bachelor of Arts in Theater Studies from Emory University and has performed with many regional theaters including the Georgia and Cincinnati Shakespeare companies. His background in the performing arts has enhanced his creative and human-centered approach to his design practice.
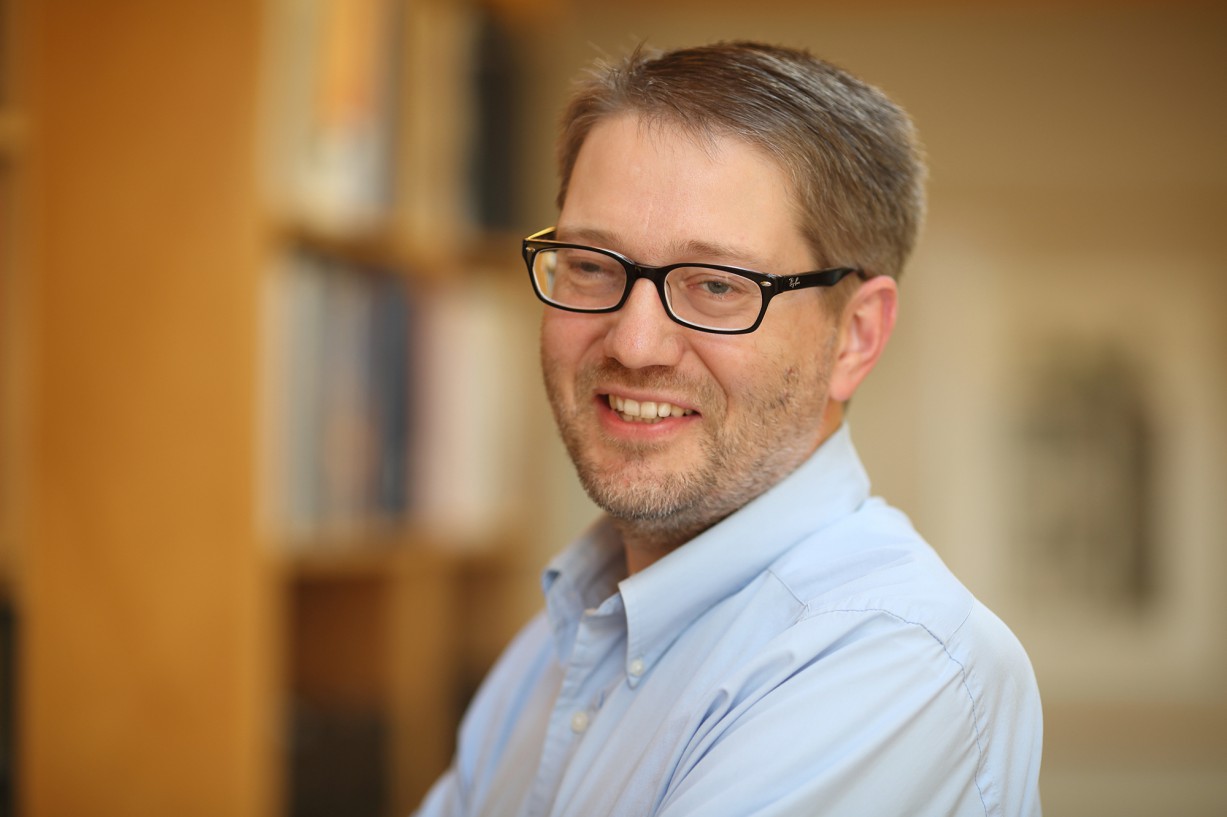
Tom has been with TEA2 Architects since 2001 and continues to produce award-winning projects. Passionate about thoughtful design solutions, Tom excels at creating a collaborative process with attention to detail. Tom's interests include sustainability and building science, believing that homes should be creatively functional, yet mindful of the environment. Before studying at the University of Minnesota's College of Design, Tom received a Bachelor's Degree in Mathematics from Augsburg College in Minneapolis, MN. He started his career with other firms, with work ranging from schools and multi-family to churches and senior care facilities. Tom leads TEA2's technical team, and is responsible for ensuring projects adhere to TEA's rigorous level of quality detailing.
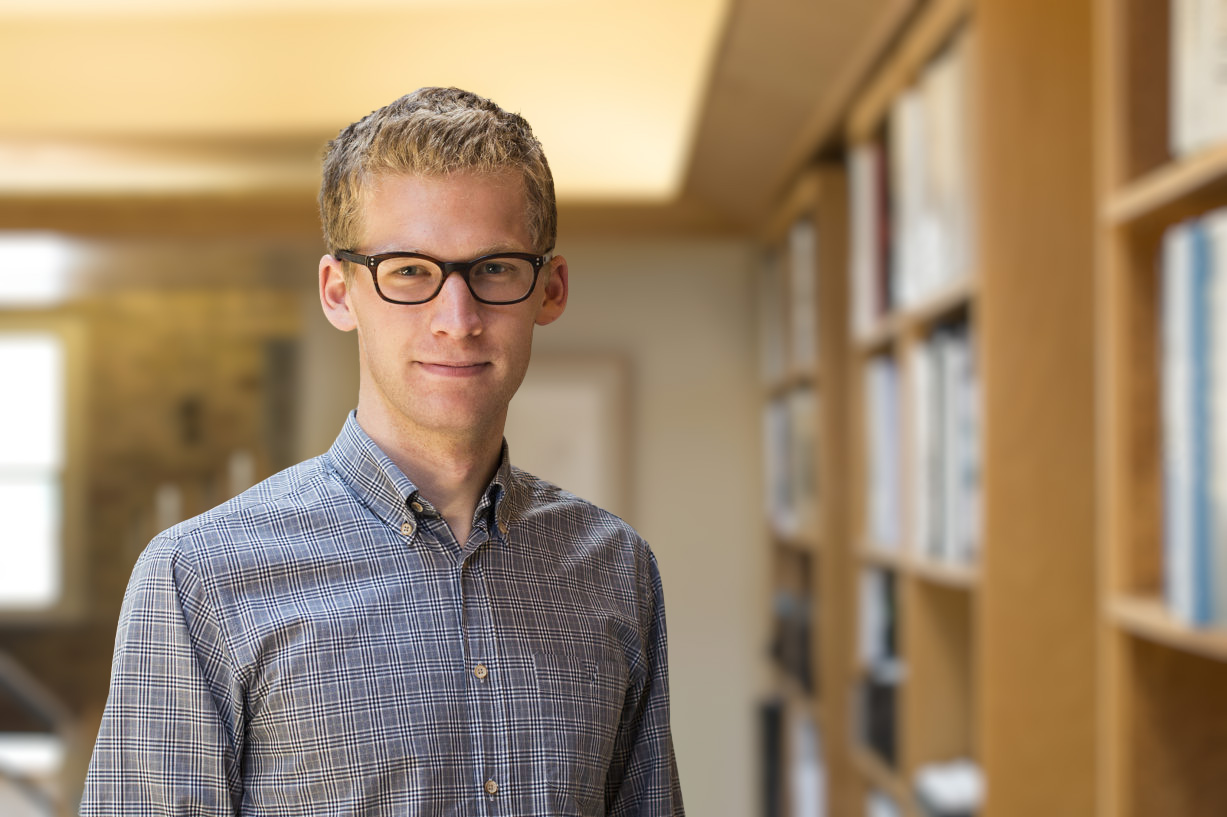
Peter is a native of Linden Hills who grew up appreciating the residential architecture surrounding Minneapolis’ chain of lakes. He holds a Bachelor of Science in Architecture from the University of Minnesota and recently graduated with his Master's in Architecture. Peter developed an interest in urban design while living and studying in Paris, Rome, and Istanbul, and gained a deeper understanding of the power and importance of high quality public space within a city. He never leaves home without his sketchbook.
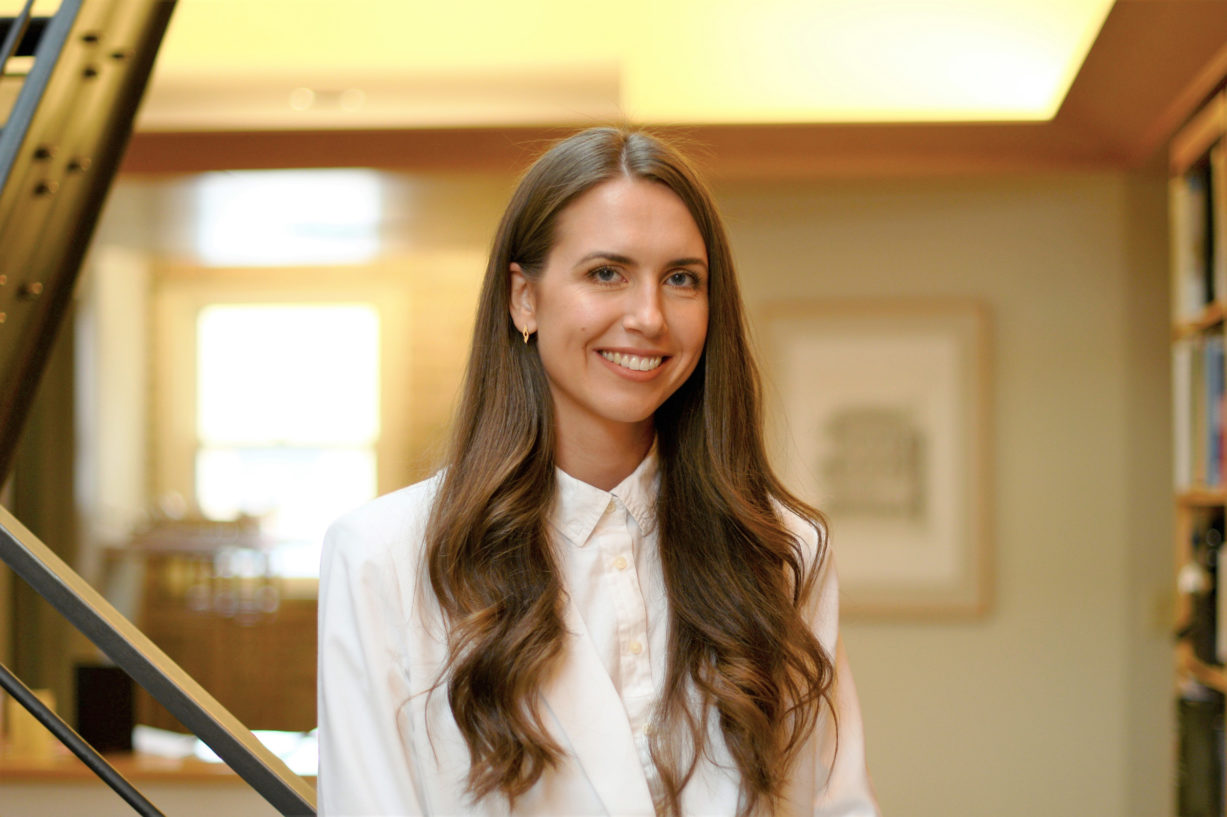
From a young age, Gerte was captivated by visual art. But she didn’t see herself as a painter or sculptor, and chose architecture to combine her keen interest in the visual with her aptitude for math and science. What fascinates her most about architecture is the experimentation with shape, experience in the space, and narrative behind each building. Gerte holds a Bachelor of Architecture from her home country, Lithuania, and a Master of Architecture from the University of Washington in Seattle. She loves to travel—and whenever she has a chance, she wanders around the city with her film camera, looking for “that shot.”
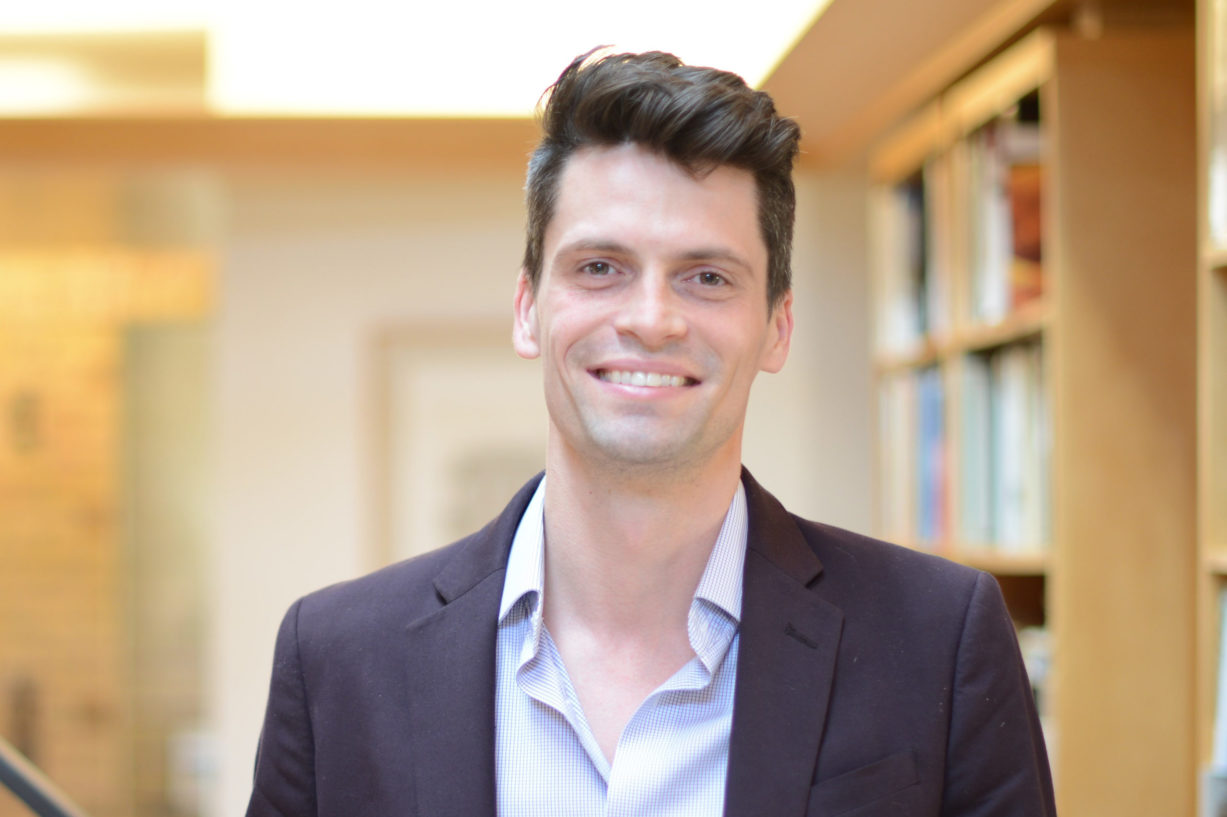
Coltan received his master’s degree in architecture from the University of Notre Dame, which grounds its education on the timeless principles of classical design. Before moving back to his home state of Minnesota and joining TEA2 Architects, Coltan gained experience in New York and Chicago, working on high-end residences all over the country. While in New York, Coltan received the Stanford White Award, a regional honor for excellence in classical and new traditional design. The design focused on the holistic relationship between architecture, art, and the landscape. With each project, Coltan strives to create a sense of place from the original idea down to the details and materials, resulting in homes that look and feel like they belong. Outside of architecture, Coltan spends his free time following his passion for art through oil painting, mostly outdoors, as a way to experience and learn about the places he visits and lives in.
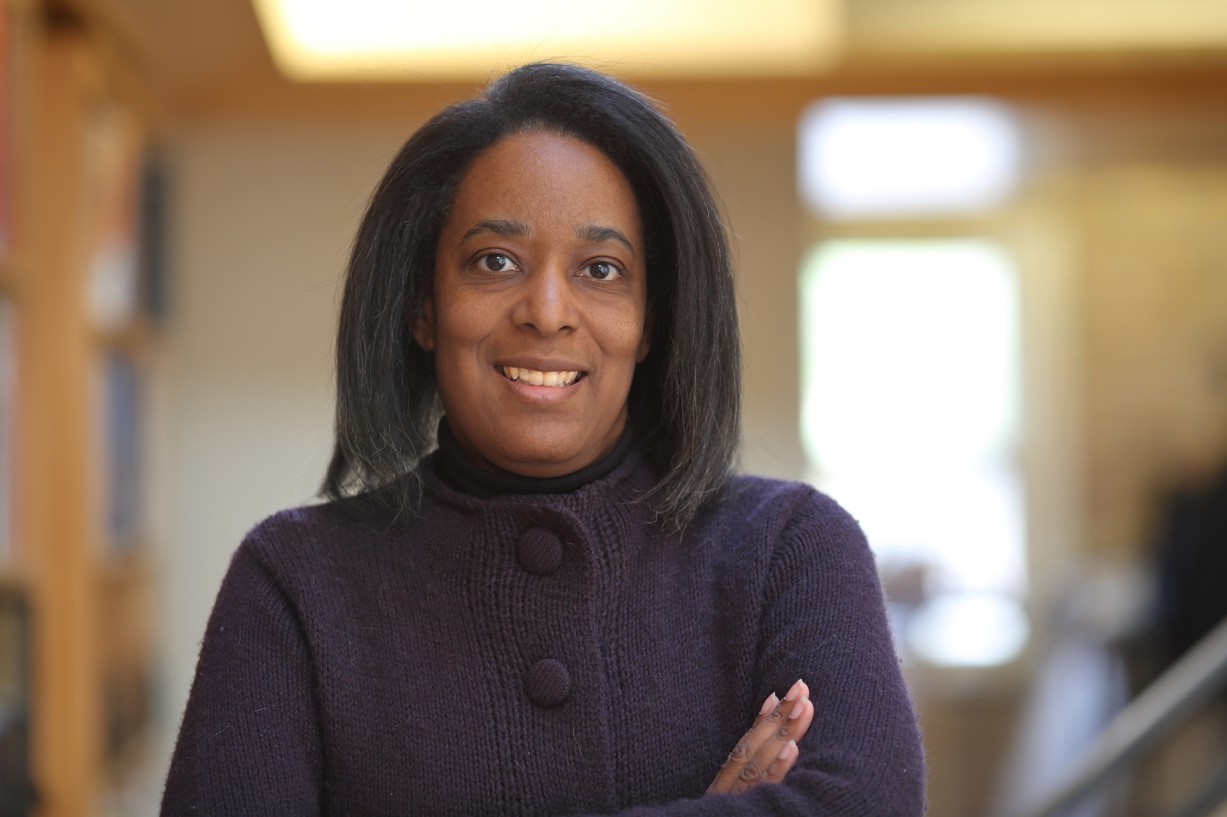
Born and raised in Minneapolis, Ruth has always been fascinated with the city’s history and buildings. Through her membership in many historic preservation organizations including the Frank Lloyd Wright Building Conservancy, the Minnesota Chapter of the Society of Architectural Historians, Preservation Alliance of Minnesota, Linden Hills History Study Group, and DOCOMOMO (Documentation & Conservation of the Modern Movement), she has had the opportunity to travel widely, trading ideas with people from all around the world who share her fascination with historic architecture.
Ruth earned an Associate of Arts Degree from Minneapolis Community College and studied Architectural Technology at Minneapolis Technical Institute. Ruth joined TEA2 in 2002, and helps the firm establish and refine its approach to workflow and drafting standards.
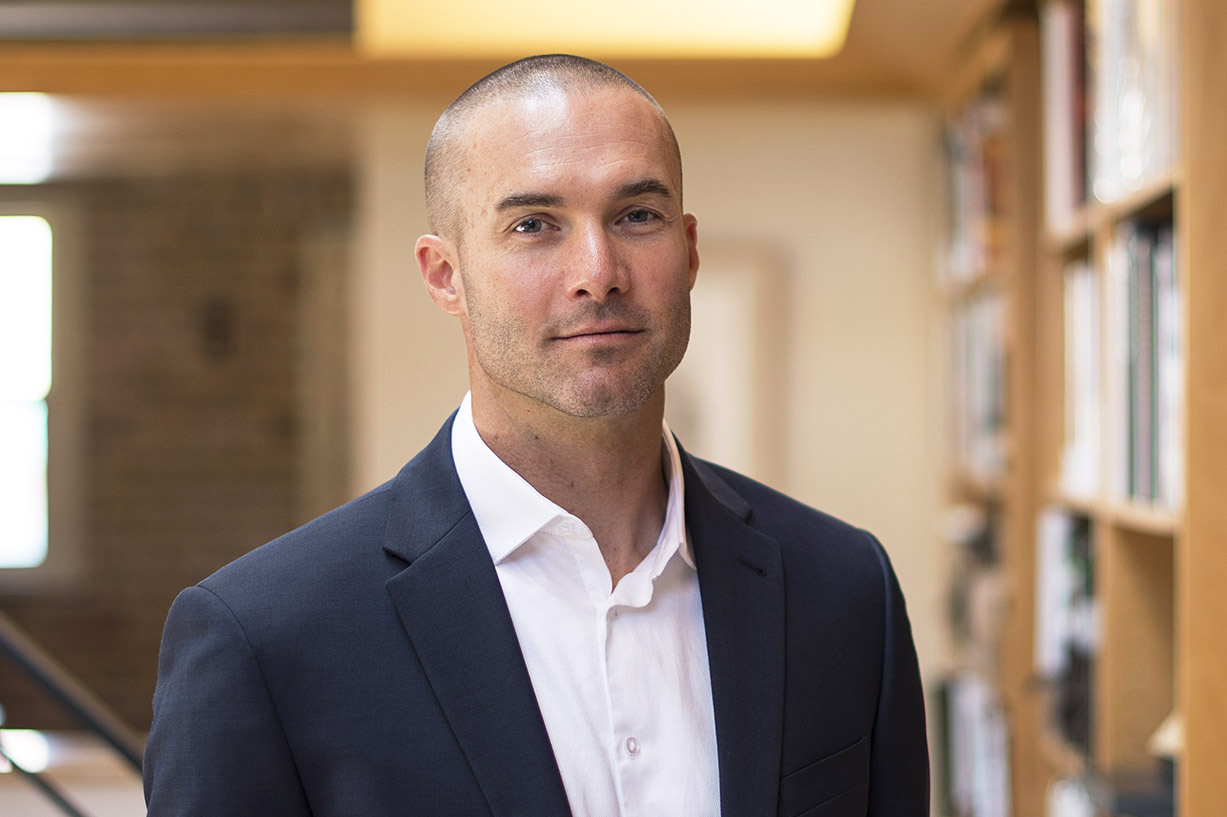
Dave joined TEA2 in the spring of 2018 after nearly 20 years in research science. Having earned a Bachelor of Arts in Physiology from the University of Minnesota in 1999, his career change began in 2007 with architecture and design classes at the U of M and Minneapolis Community and Technical College. He earned an Architectural Technology degree from Dakota County Technical College in May of 2018. Dave's move into the world of architecture was driven by a lifelong interest in beautiful structures, how they work, how they're built, and the relationships formed between those structures and the people who use them.

Growing up, Lily was always attentive to detail, whether perfecting her form for gymnastics or sketching her surroundings. Her awareness of details affecting outcomes made her want to figure out how the elements affect the whole, which led her to study biology. But, missing the creative aspect of her nature, she made a switch to architecture - where both creativity and science are essential.
Lily graduated from the University of Minnesota with a Bachelor of Science in Architecture and minor in biology. Lily's passion for details and how they affect the outcome pushes her to look at every aspect of a project to create intricate and aesthetic designs. And while she no longer practices gymnastics, you may catch her doing a cartwheel as she runs around the Minneapolis Lakes.
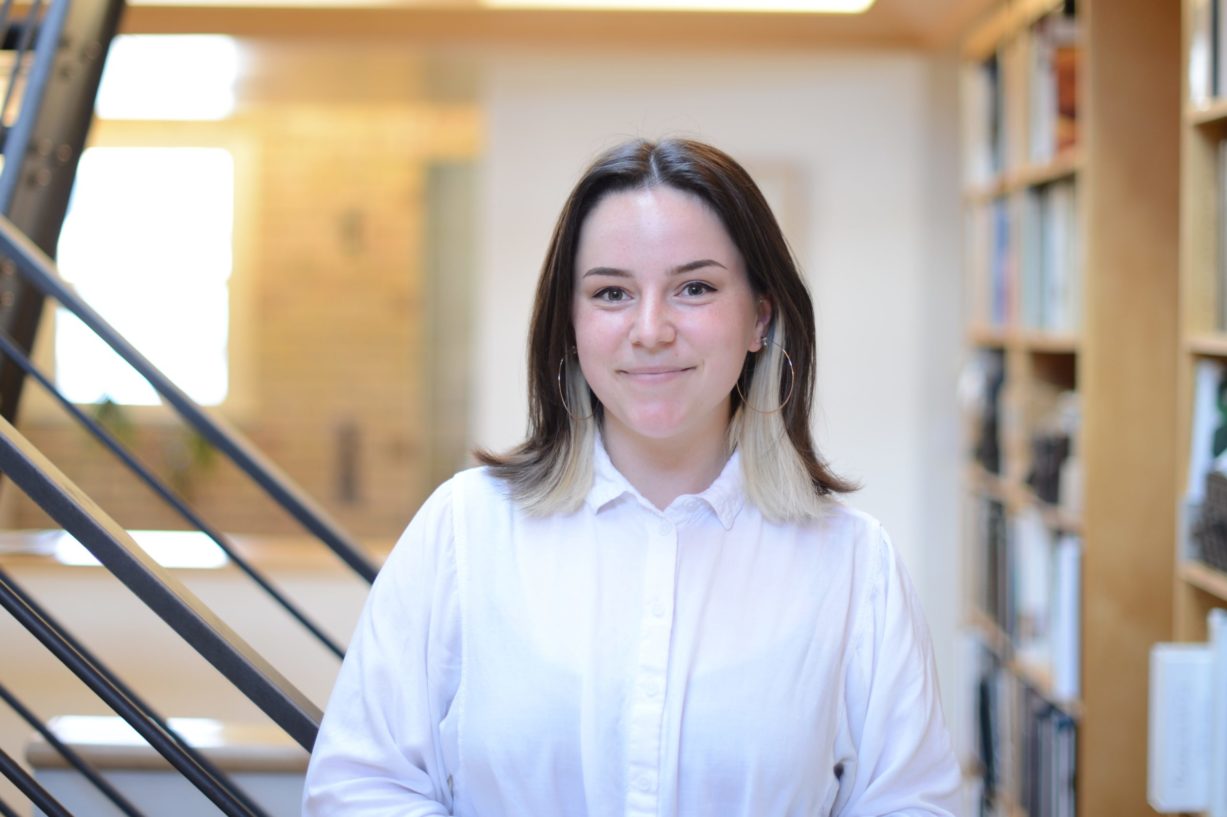
Alexis's interest in architecture stemmed from her lifelong passions of drawing, the built environment, and problem solving. She graduated from the University of Minnesota in 2021 with a Bachelor of Design in Architecture and minors in art and environmental science. While in school, she developed a fascination for the way that built and natural environments can blend, as well as how design can positively impact the human experience. Outside of work, Alexis enjoys spending time at the lakes, learning new recipes to cook, and experimenting with various art media.
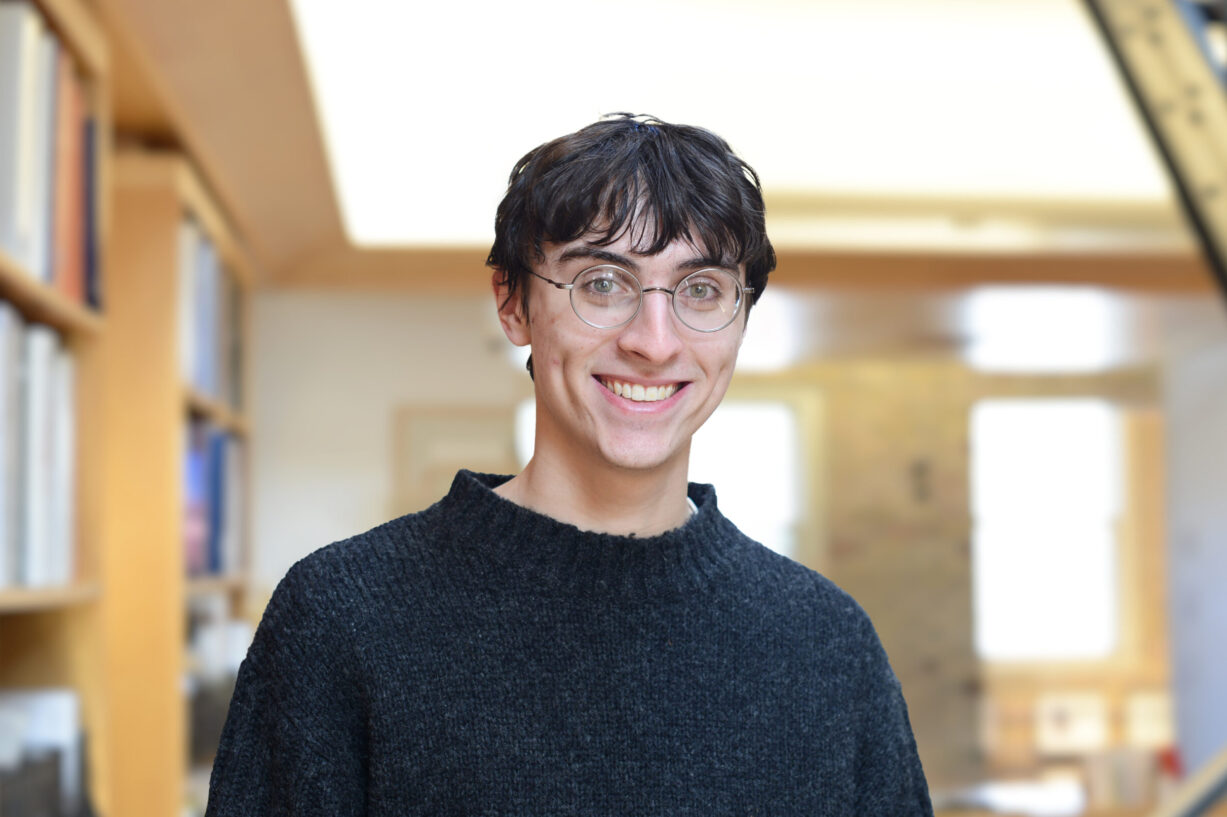
Noah graduated with a Bachelor of Design in Architecture and a minor in Sustainability Studies from the University of Minnesota, with distinction, in 2023. Since a young age, Noah has been fascinated with the built environment and the components that construct his surroundings. His fascination evolved into a passion for solving unique spatial challenges that bind the human experience and environment in a positive way. Noah enjoys the intimacy of residential architecture because the daily ritual of clients' lives is tied intrinsically to the design process. Outside the workplace, you can find Noah playing jazz on his saxophone or vending at vintage fests across the Midwest.
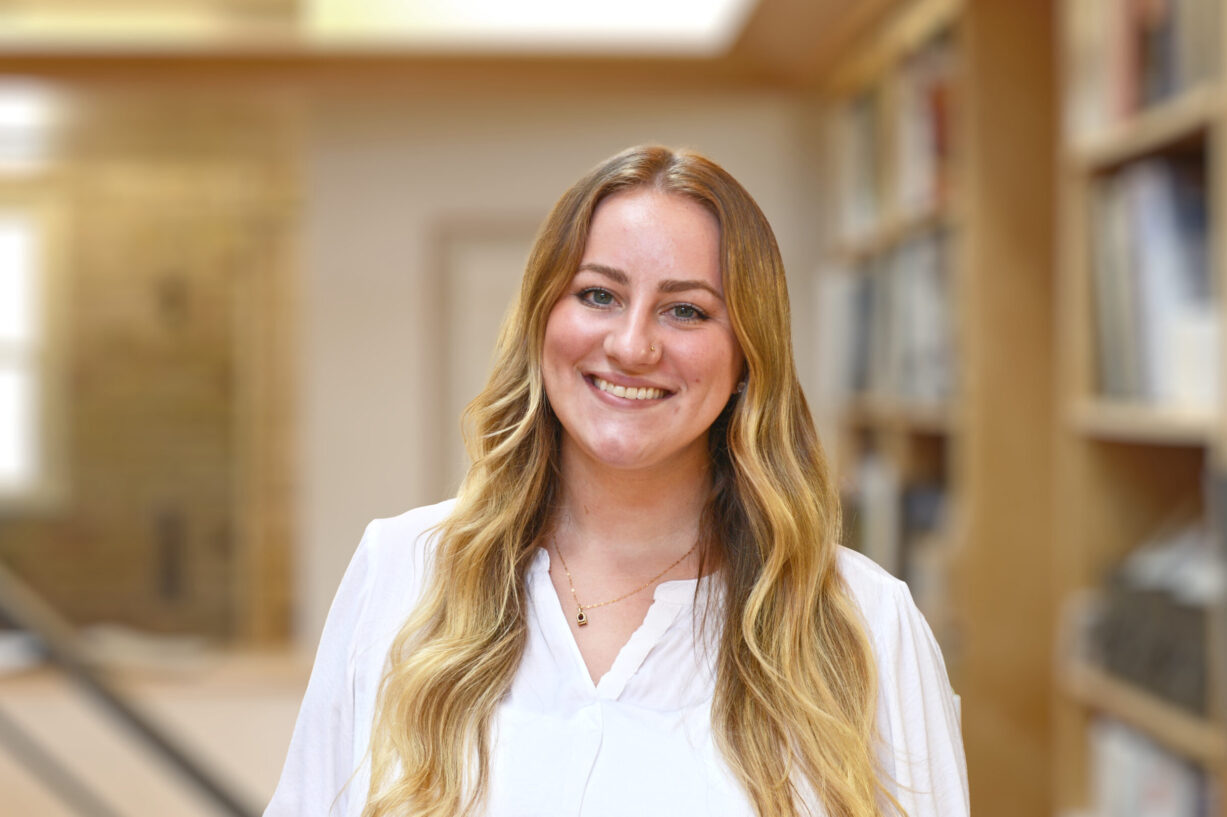
Anya graduated from the University of Minnesota in 2024 with a Bachelor of Science in Architecture and a minor in Sustainability Studies. Growing up, she was always interested in designing and redesigning spaces. She often drew floor plans of her childhood bedroom and plans for her future home. However, she wasn’t exposed to the idea of architecture as a career path until much later.
Anya always had a propensity for math and loved the satisfaction that came with solving problems. She also enjoyed drawing, painting, and embracing her creative side. During her undergraduate studies, she feels fortunate to have discovered that these passions would evolve into a love for design and the built environment. Anya is particularly drawn to residential architecture because, for her, architecture is about the people we design for and understanding how different environments or spatial conditions impact the human experience.
Outside of the office, Anya enjoys reading a good mystery book, going to pop or country concerts, and exploring new restaurants in the Twin Cities.
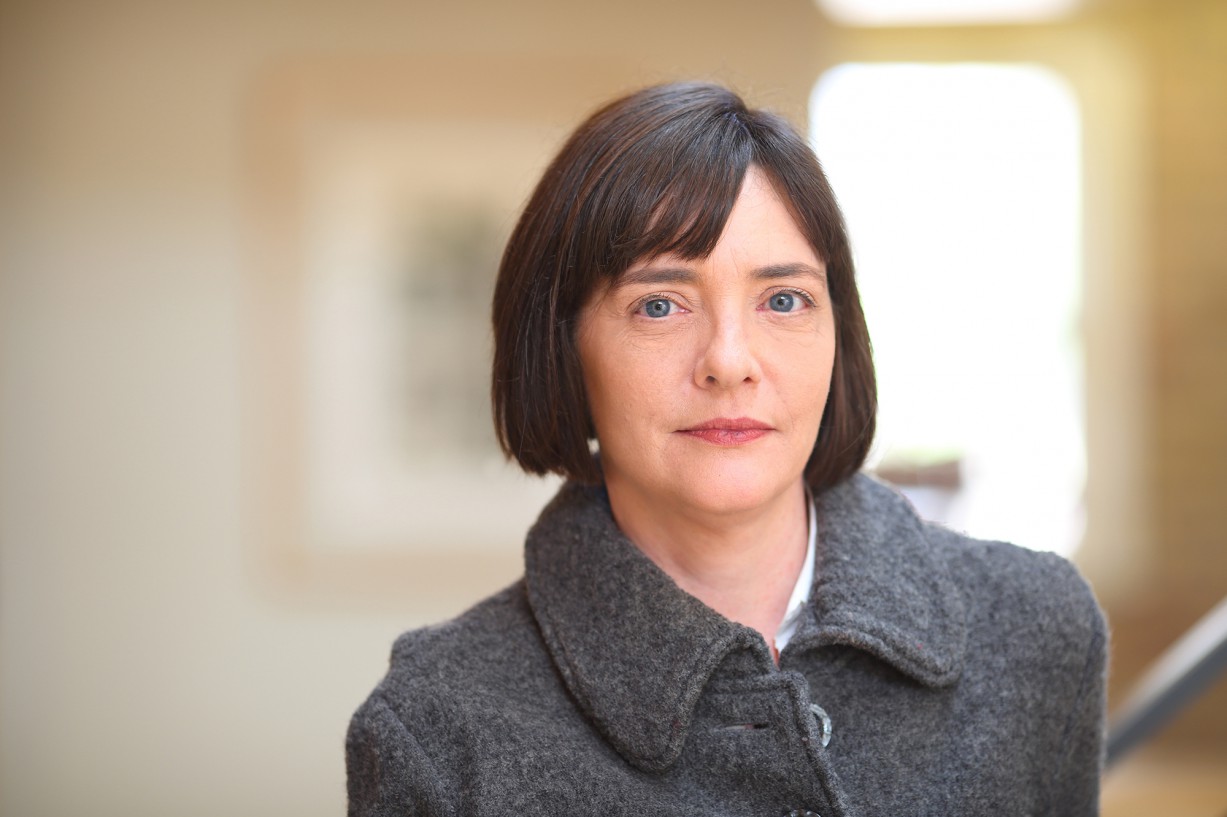
Michelle has worked as an office administrator since 1991 and brought her experience, expertise and keen attention to detail to TEA2 in 2015. Michelle holds a Bachelor of Arts degree in Studio Art with a concentration in film and photography from the College of St. Benedict. While there, she also studied accounting, economics and business management, which have proven invaluable to working in business within a creative field.
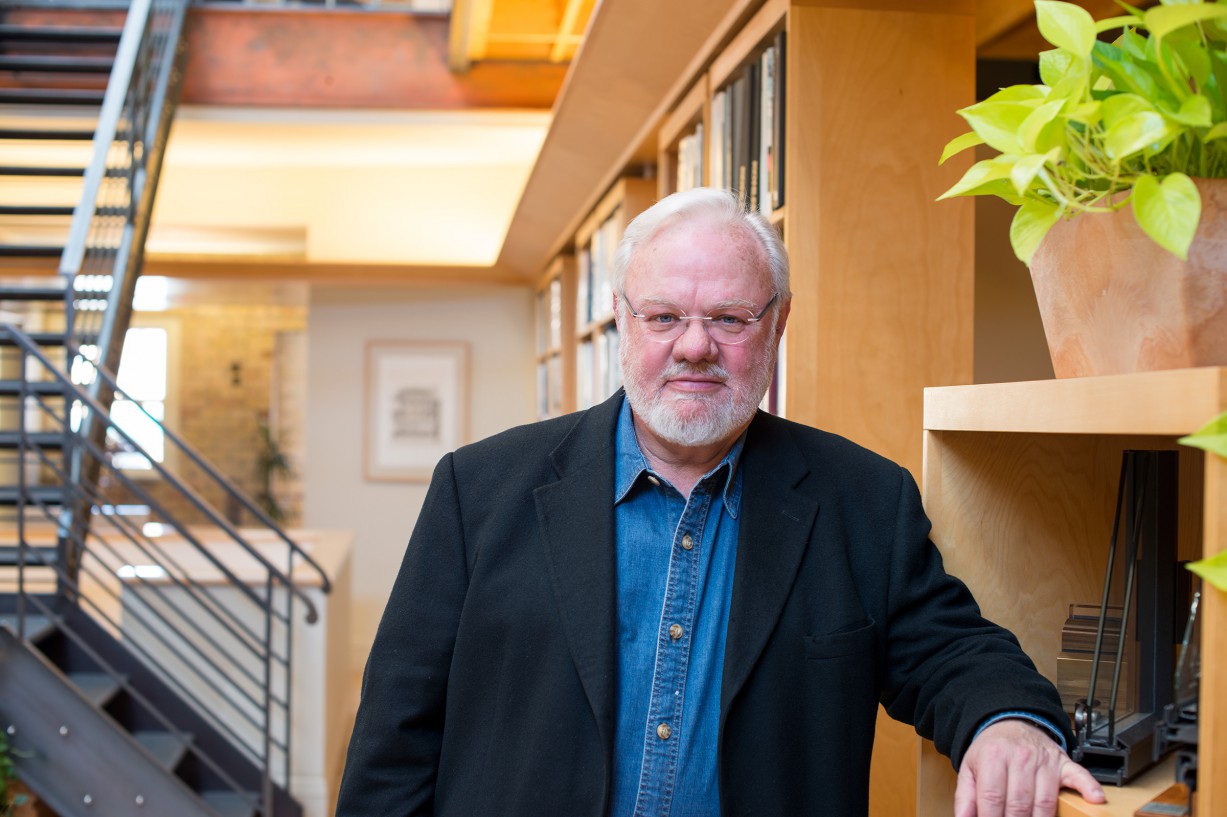
Tom graduated in 1970 from the University of Minnesota School of Architecture. After working in Boston for a Community Action Program, building a geodesic dome in Chapel Hill, North Carolina, and working for the Navaho Indian Tribe in Window Rock Arizona, he designed and built several houses in the Minneapolis area. In the late 1970’s Tom and colleague John Carmody were major contributors to the book Earth Sheltered Housing Design: Guidelines, Examples & References published by the University of Minnesota. Tom later co-authored another book called Earth Sheltered Homes.
In 1980, Tom founded TEA Architects, and was instrumental in guiding the firm to becoming an industry leader in the three crucial areas: design, professionalism and technical expertise. Retired since 2013, Tom’s work during his career at TEA2 has been published in dozens of local and national magazines and books. It has also won awards from the Minneapolis Chapter of the AIA, Minneapolis Heritage Preservation Commission and St Paul Chapter of the AIA, and has received the AIA Minnesota/ MplsStPaul Magazine RAVE Award and AIA Minnesota/ Star Tribune “Home of the Month” Award on multiple occasions. In 2010 Tom was also named Architect of Distinction by the Minnesota Society of Architects and Midwest Home Magazine.
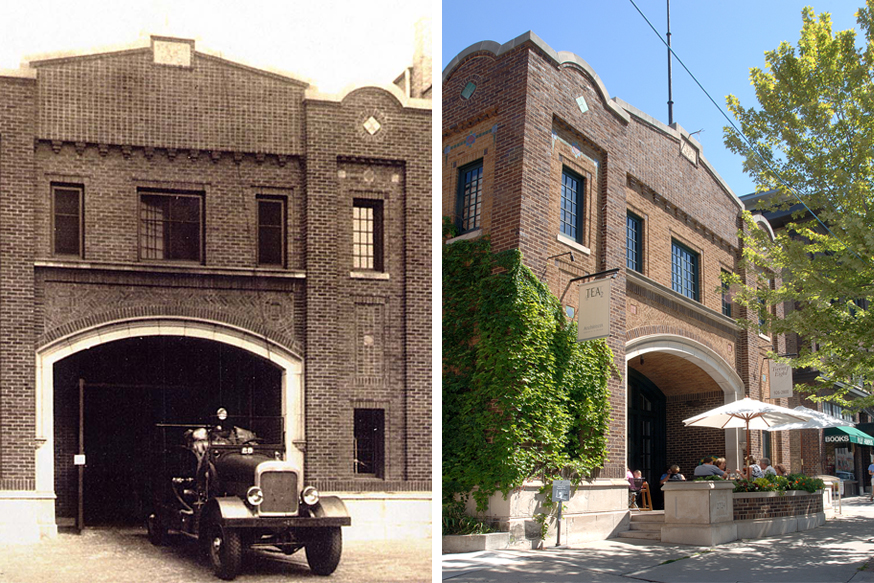
The fire station was built during a time when the population of Minneapolis was growing rapidly and the Linden Hills neighborhood was evolving from a remote lakeside community to a fully integrated neighborhood. The station was the second-to-last originally built by the city, and it was the first to be designed solely for motorized equipment. In contrast to horse-drawn rigs which required more space, time and care, motorized trucks were relatively inexpensive and efficient. Motorized fire-fighting trucks reformed the service by expanding territorial coverage and decreasing response time. By 1993, the charming, tucked-away nature of the neighborhood lead the city to relocate the functional fire station to two new locations with better response times.
The original fire station was listed on the National Register of Historic Places by TEA2 and converted into a restaurant and TEA2’s own office. When the city sold the fire station, the neighborhood was tasked with selecting the new owner based on who they felt the best steward of the building would be. TEA2 won out by an overwhelming majority, as the association believed they would best create the best connection for the building to the neighborhood. The fire station still continues to charm neighborhood visitors and residents, as well as clients, and gracefully support the daily activities of TEA2.
